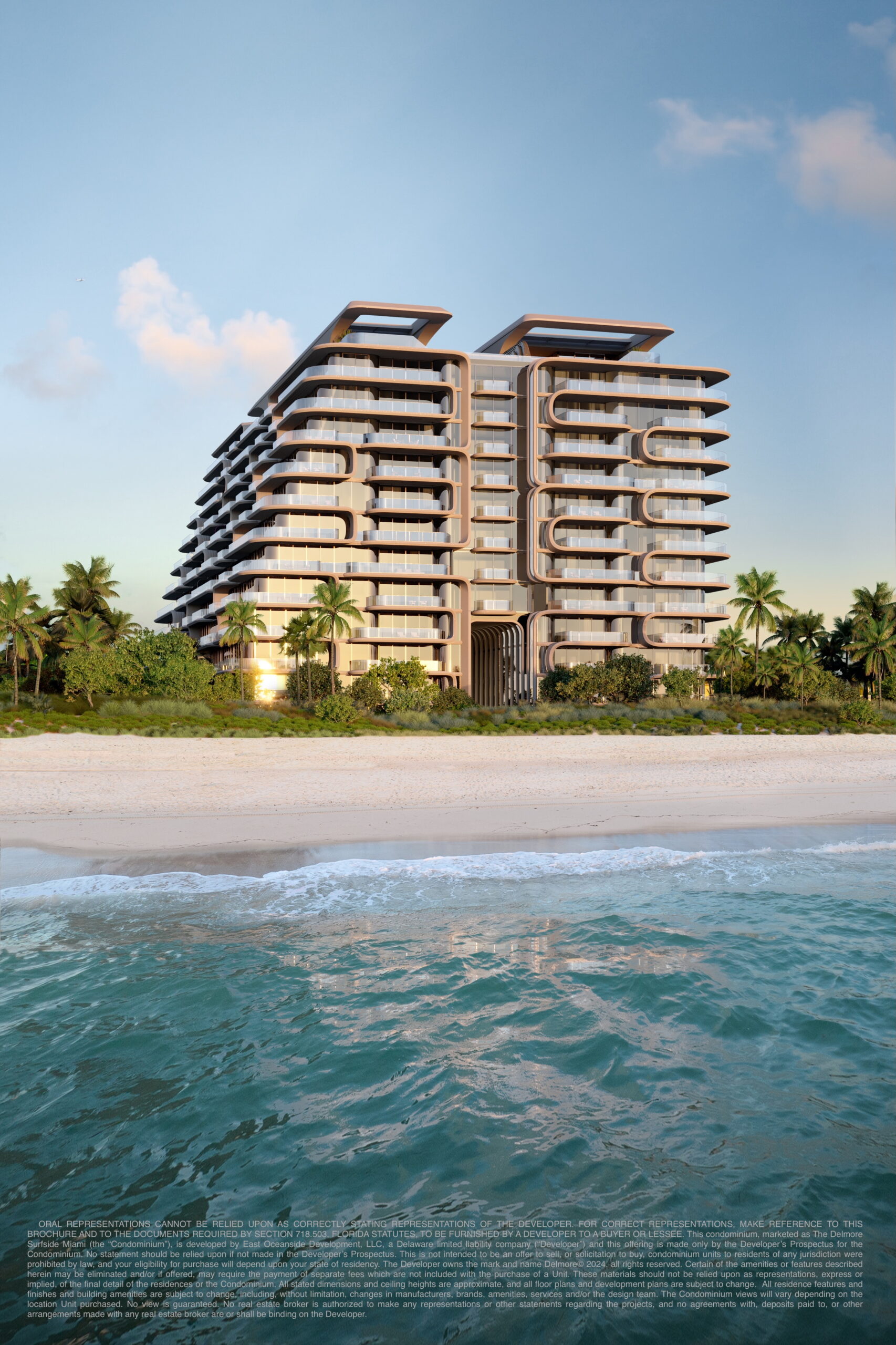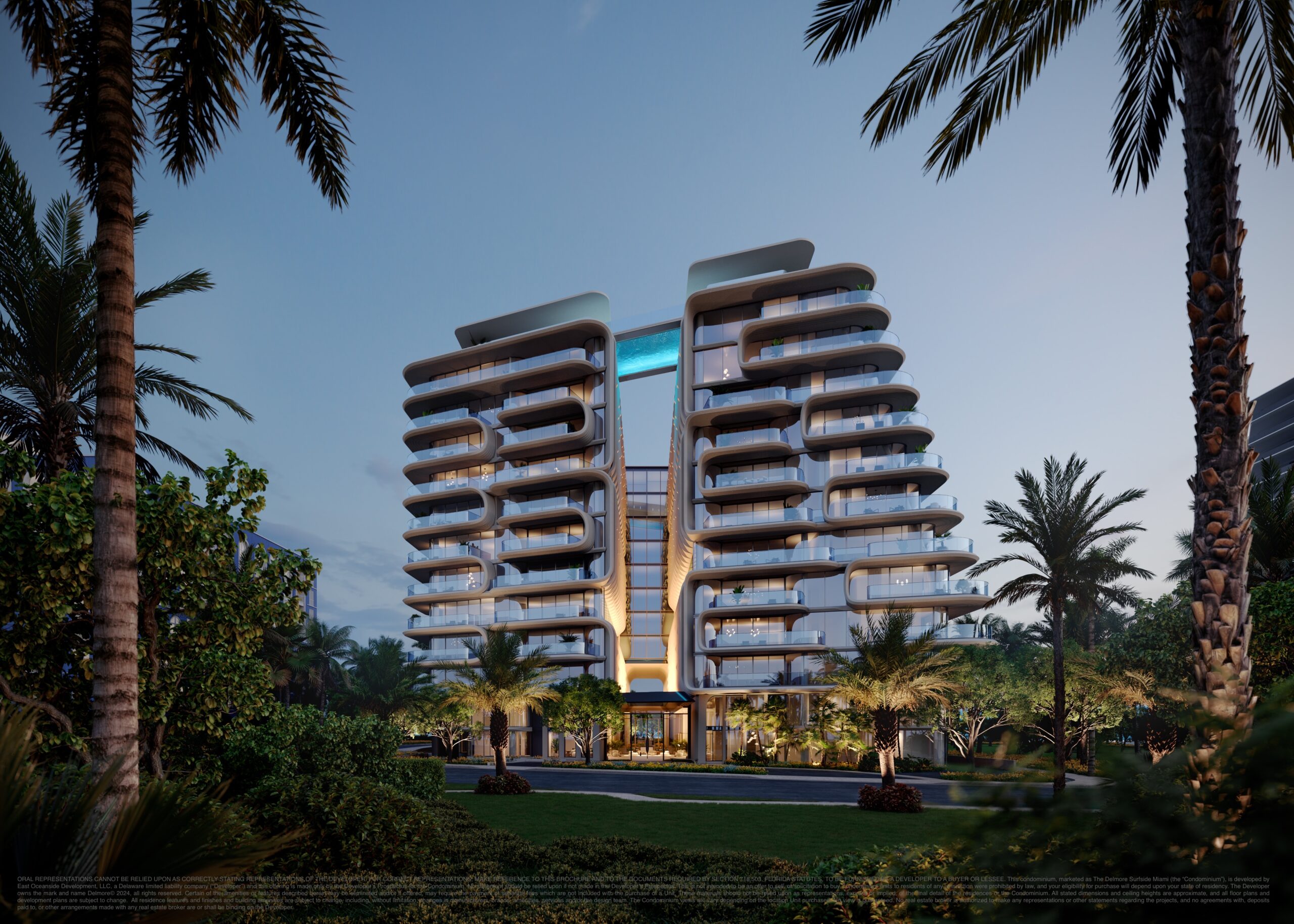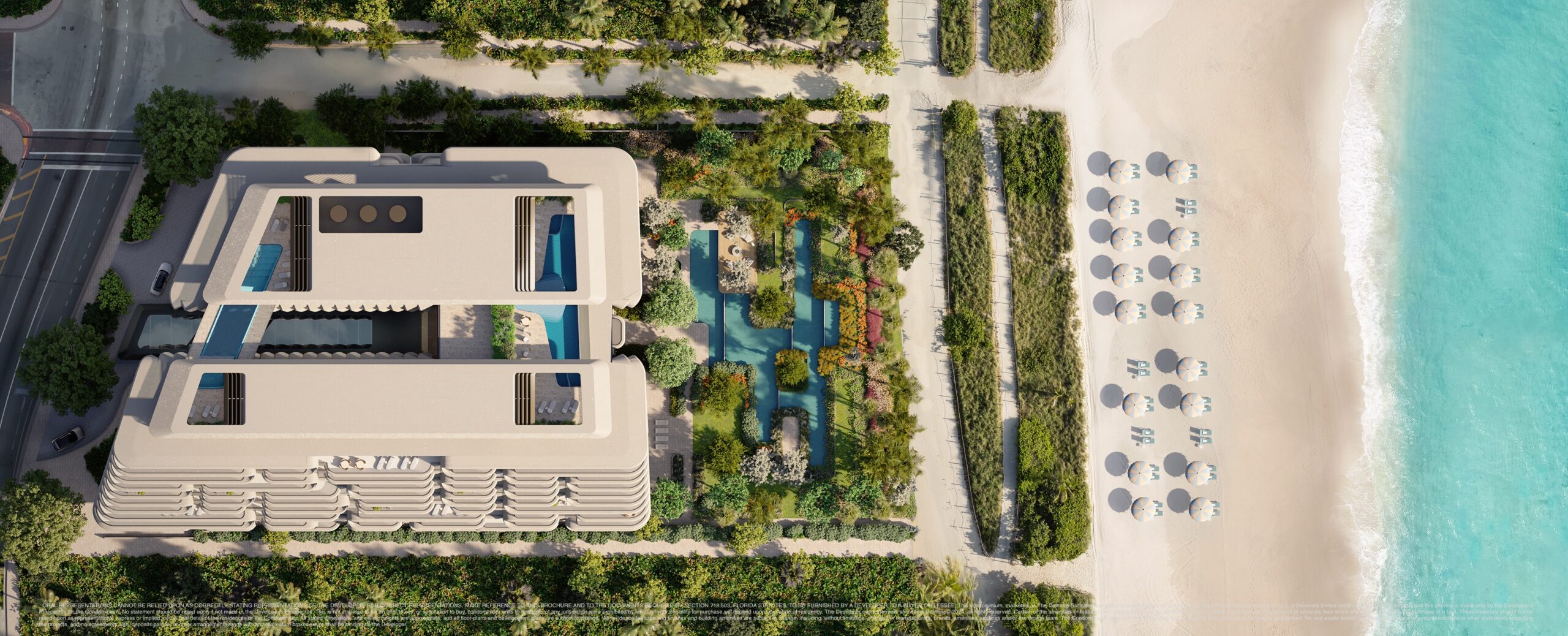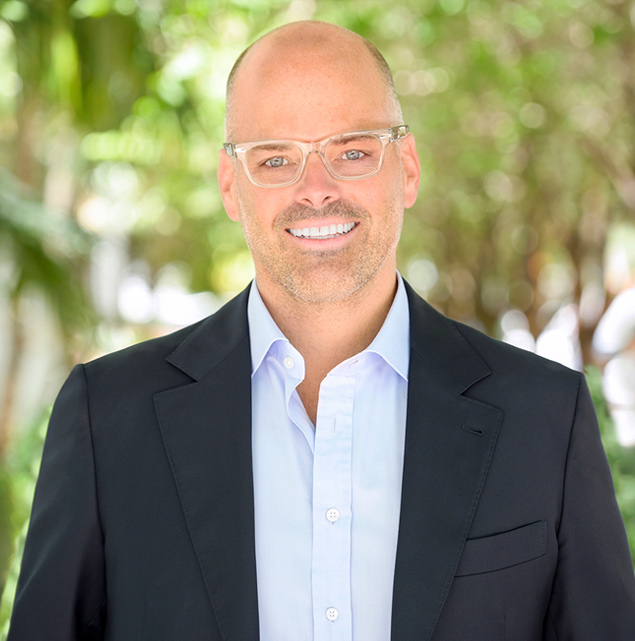Main Content
The Delmore offers an unparalleled oceanfront collection of 37 expansive mansions, located in the prestigious Billionaire’s Triangle of Surfside, Bal Harbour and Indian Creek Village. This 12-story boutique residence, designed by Pritzker Prize-winning Zaha Hadid Architects combines serene coastal living with access to Miami’s vibrant cultural scene. Embrace the art of elevated living, with remarkable amenities and bespoke services that set a new standard of luxury.
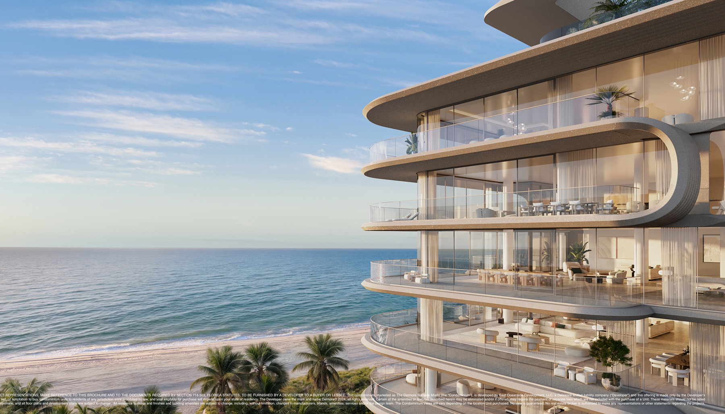
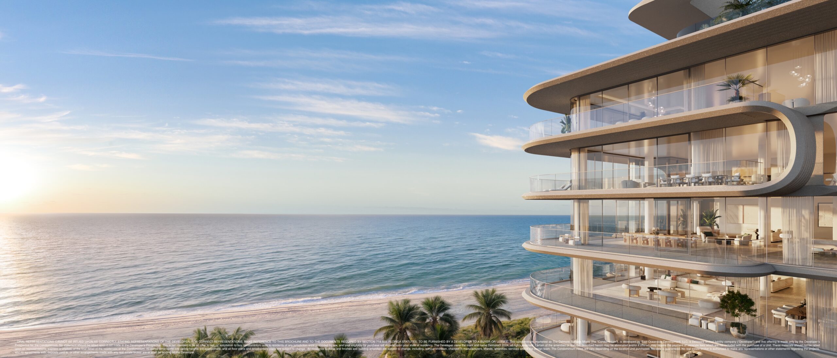
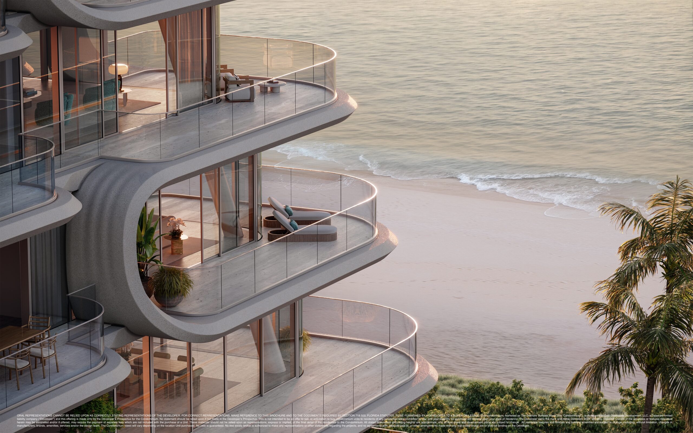
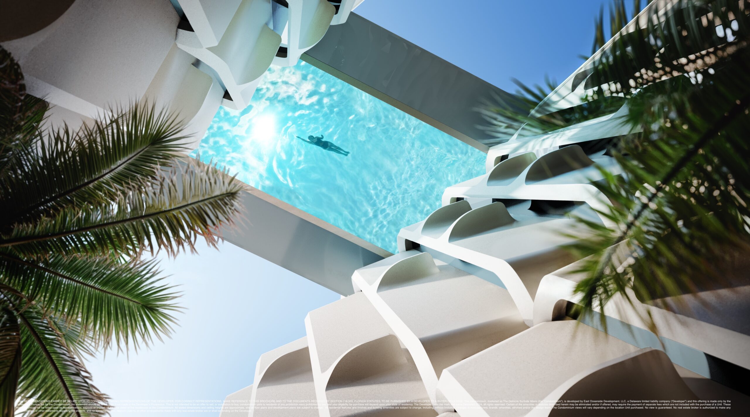
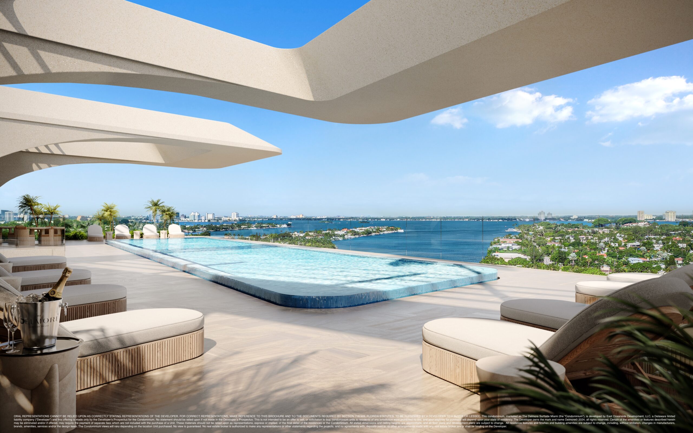
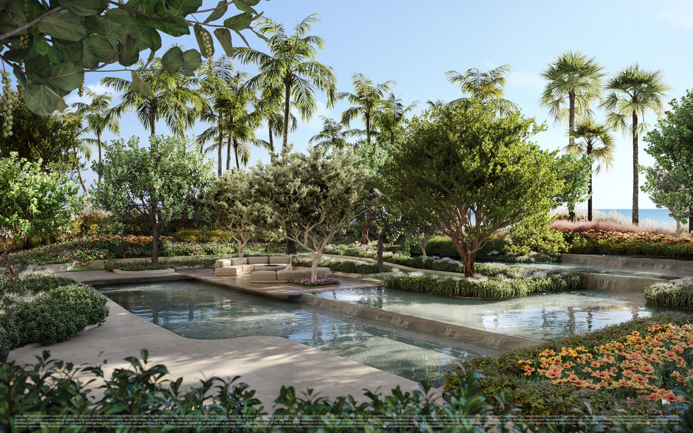
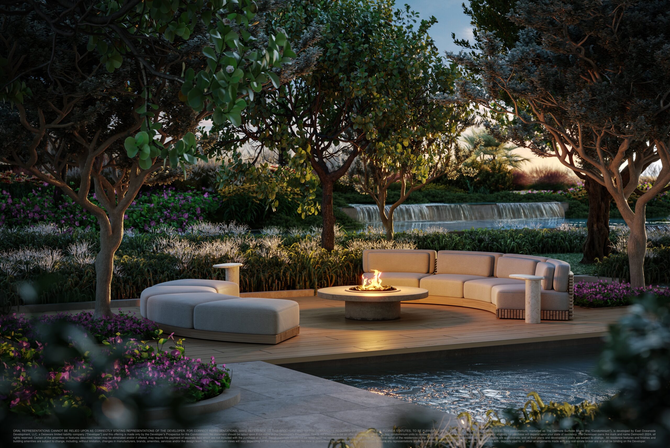
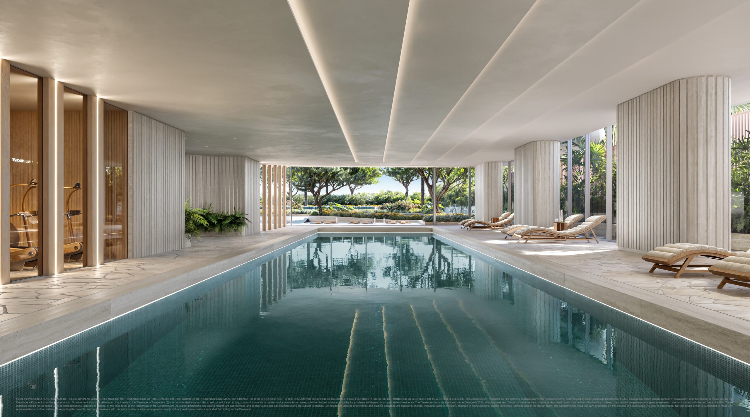
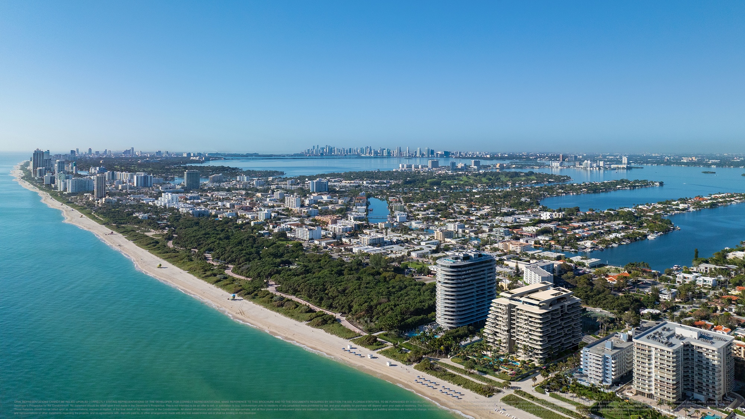
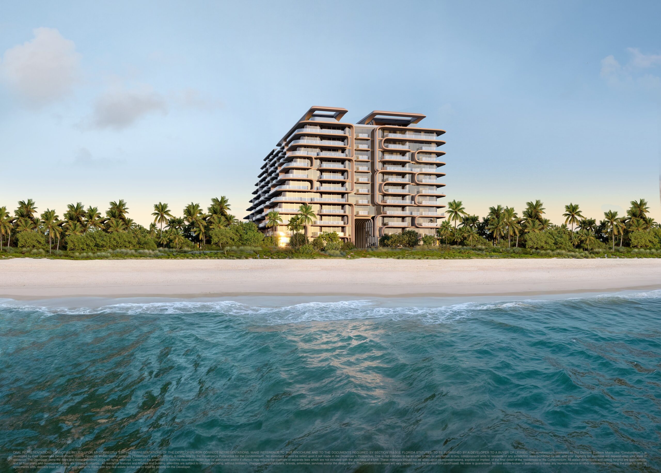
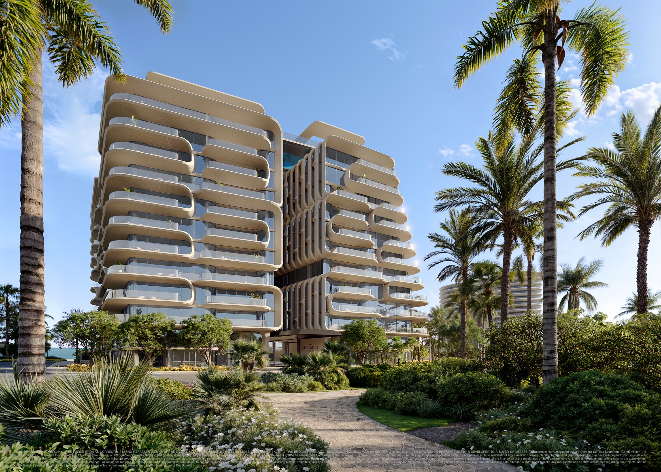
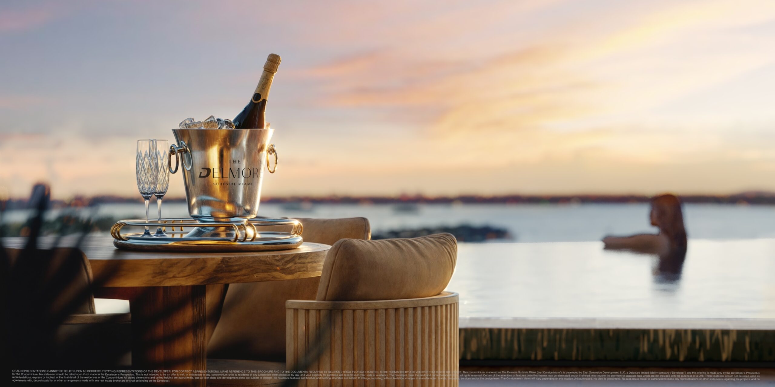
Amenities
- Reception Concierge Services: Offering warm hospitality and convenience.
- Exquisite Dining: Curated formal / informal dining, lounge and signature bar.
- Indoor Lap Pool & Lounge: 75-foot indoor lap pool, jacuzzi and relaxation areas.
- Beauty & Wellness: Beauty salon, barber, fitness center, wellness spa, and personalized wellness programs.
- Business Lounge
- Canyon-Spanning Pool: 75-foot, glass bottom sky pool suspended at 125 feet, overlooking the Miami and Miami Beach skyline.
- Outdoor Resident Lounge: Summer kitchen, personalized service, and breathtaking views
- Lush Outdoor Space: Over approximately 20,000 sq ft of landscaped gardens, cascading reflection pools, and meditation areas.
- Serene Beach Experience: Private beach amenities, sun loungers, personalized F&B service by dedicated beach butlers
Features
- Prime Oceanfront Location: Situated on two acres with 200 linear feet of pristine beachfront.
- Architectural Vision: Designed by Zaha Hadid Architects, the building harmonizes with its natural surroundings.
- 37 residences (approximately 4,400 to over12,000 sq ft)
- Distinguished Arrival Experience: Grand entry porté cochere leading to a double-height, glass-ceilinged lobby.
- Iconic Lobby Design: The Canyon design links Eastto West, visually connecting your arrival to the ocean.
- Rooftop Oasis: Rooftop glass-bottom pool, suspended125 feet above the Miami Beach skyline, offering a unique blend of modern design and breathtaking views.
- Sustainability: LEED Silver certification.
- Over approximately 55,000 sq ft of amenity space.
- Private temperature-controlled parking garages per residence.
- Spectacular Views: Unobstructed vistas of the Atlantic Ocean, Biscayne Bay, and Miami skyline.
- Spacious Floor Plans: Residences up to over approximately12,000 sq ft with exquisitely designed interiors by Hirsch Bedner Associates.
- Elevated Privacy: Private elevator entry foyers.
- Wraparound Terraces: Expansive outdoor spaces designed for relaxation and entertainment.
- Bespoke Kitchen Design: Custom kitchens and wardrobes designed by Hirsch Bedner Associates with sculptural marble islands and separate chef’s kitchens.
- Luxurious Primary Bathroom: Featuring natural stone, custom bathtubs, bespoke fixtures, and an indulgent shower with steam, rain shower, and body jets.
- Smart Home Technology: Advanced pre-wiring for high-tech audio/visual systems, smart lighting, and automated window treatments.


